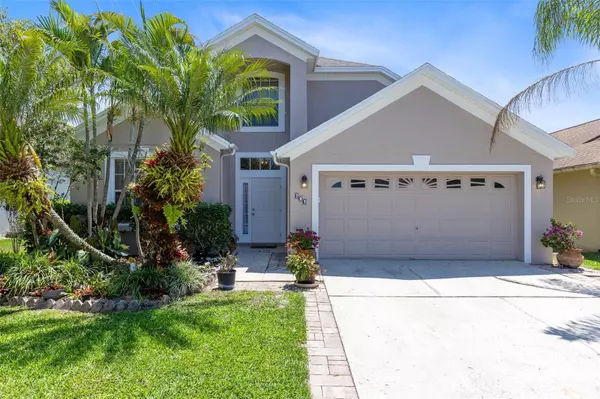606 TUTEN TRL Orlando, FL 32828
ACTUALIZADO:
12/08/2024 12:11 AM
Key Details
Property Type Single Family Home
Sub Type Single Family Residence
Listing Status Active
Purchase Type For Sale
Square Footage 2,489 sqft
Price per Sqft $200
Subdivision Eastwood/Villages 02 At Eastwood Ph 02
MLS Listing ID O6203246
Bedrooms 4
Full Baths 3
HOA Fees $402/qua
HOA Y/N Yes
Originating Board Stellar MLS
Year Built 1998
Annual Tax Amount $6,774
Lot Size 4,791 Sqft
Acres 0.11
Descripción de la propiedad
Location
State FL
County Orange
Community Eastwood/Villages 02 At Eastwood Ph 02
Zoning P-D
Rooms
Other Rooms Inside Utility
Interior
Interior Features Ceiling Fans(s), Eat-in Kitchen, Kitchen/Family Room Combo, Living Room/Dining Room Combo, Primary Bedroom Main Floor, Solid Wood Cabinets, Split Bedroom, Walk-In Closet(s)
Heating Central
Cooling Central Air
Flooring Carpet, Ceramic Tile, Vinyl
Fireplace false
Appliance Dishwasher, Dryer, Range, Refrigerator, Washer
Laundry Inside, Laundry Room
Exterior
Exterior Feature Irrigation System, Sliding Doors
Garage Spaces 2.0
Community Features Deed Restrictions, Park, Playground, Pool, Racquetball, Sidewalks, Tennis Courts
Utilities Available Cable Available, Electricity Connected, Natural Gas Connected, Street Lights, Underground Utilities, Water Connected
Amenities Available Basketball Court, Cable TV, Fence Restrictions, Park, Pickleball Court(s), Playground, Pool, Racquetball, Storage, Tennis Court(s)
Roof Type Shingle
Porch Covered
Attached Garage true
Garage true
Private Pool No
Building
Entry Level Two
Foundation Slab
Lot Size Range 0 to less than 1/4
Sewer Public Sewer
Water Public
Structure Type Block,Stucco
New Construction false
Schools
Elementary Schools Sunrise Elem
Middle Schools Discovery Middle
High Schools Timber Creek High
Others
Pets Allowed Cats OK, Dogs OK
HOA Fee Include Common Area Taxes,Pool,Escrow Reserves Fund,Insurance,Internet
Senior Community No
Ownership Fee Simple
Monthly Total Fees $134
Acceptable Financing Cash, Conventional, VA Loan
Membership Fee Required Required
Listing Terms Cash, Conventional, VA Loan
Special Listing Condition None



