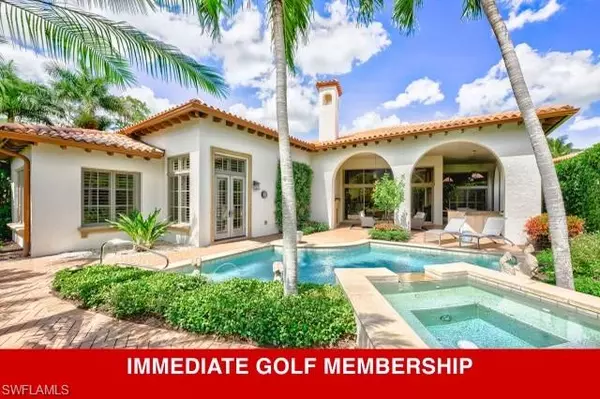1306 NOBLE HERON WAY Naples, FL 34105
ACTUALIZADO:
Key Details
Property Type Single Family Home
Sub Type Single Family
Listing Status Active
Purchase Type For Sale
Square Footage 4,046 sqft
Price per Sqft $1,136
MLS Listing ID 224039547
Bedrooms 3
Full Baths 4
Half Baths 1
HOA Fees $2,800/qua
Year Built 2004
Annual Tax Amount $13,837
Tax Year 2023
Lot Size 0.260 Acres
Property Sub-Type Single Family
Source Naples
Descripción de la propiedad
- Enhanced landscaping and extended brickwork.
- Installation of leaders, gutters, and high-efficiency lighting throughout.
- Interior customization with built-ins and high-end finishes.
- Master suite upgrades with new flooring, and a remodeled kitchen featuring new appliances, counters, and lighting.
- Updated technology with a Lutron WIFI lighting system, a new 7.1 sound system, and powered shades for optimal TV viewing.
- System upgrades including new air conditioners, a hot water heater, and a water treatment system.
- Eco-friendly additions such as a tankless pool hot water system and electrical lines for electric vehicles.
- Comprehensive interior refresh with new furniture, paint, flooring, and custom closet designs.
This Noble Heron home is not just a residence; it's a lifestyle, offering luxurious living with thoughtful improvements and custom finishes throughout. With the option of becoming a member of Grey Oaks Country Club you will have 54 holes of golf, newly renovated wellness center, lagoon style pool, tennis, pickle ball, bocce, restaurants, spa, and extensive amenities at your fingertips. All just minutes from downtown Naples world-class shopping fine dining and white sand beaches.
Location
State FL
County Collier
Area Na16 - Goodlette W/O 75
Rooms
Other Rooms Den - Study, Great Room, Guest Bath, Guest Room, Laundry in Residence, Screened Lanai/Porch
Dining Room Eat-in Kitchen, Formal
Interior
Interior Features Built-In Cabinets, Cable Prewire, Closet Cabinets, Custom Mirrors, Foyer, French Doors, Internet Available, Laundry Tub, Pantry, Pull Down Stairs, Smoke Detectors, Surround Sound Wired, Volume Ceiling, Walk-In Closet, Window Coverings
Heating Central Electric
Flooring Carpet, Tile, Wood
Equipment Auto Garage Door, Cooktop - Gas, Dishwasher, Disposal, Double Oven, Dryer, Microwave, Refrigerator/Freezer, Reverse Osmosis, Security System, Smoke Detector, Tankless Water Heater, Wall Oven, Washer, Water Treatment Owned, Wine Cooler
Exterior
Exterior Feature Built In Grill, Outdoor Fireplace, Outdoor Kitchen, Sprinkler Auto, Water Display
Parking Features Attached
Garage Spaces 2.0
Pool Below Ground, Concrete, Custom Upgrades, Equipment Stays, Heated Gas
Community Features Gated, Golf Course, Tennis
Waterfront Description None
View Landscaped Area, Pool/Club
Roof Type Tile
Private Pool Yes
Building
Lot Description Regular
Foundation Concrete Block
Sewer Central
Water Central
Others
Ownership Single Family
Pets Allowed No Approval Needed


