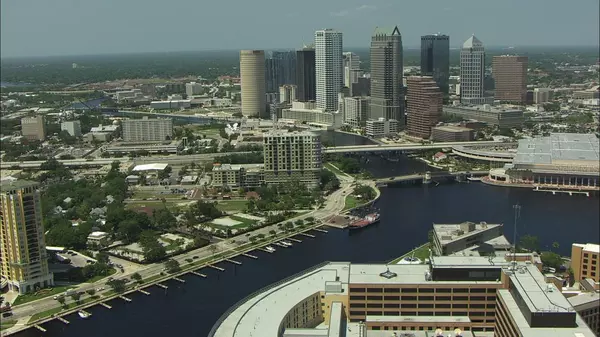142 W PLATT ST #1 & 2 Tampa, FL 33606
ACTUALIZADO:
09/04/2024 09:07 PM
Key Details
Property Type Commercial
Sub Type Office
Listing Status Active
Purchase Type For Sale
Square Footage 10,748 sqft
Price per Sqft $725
MLS Listing ID T3515810
Condo Fees $3,258
HOA Y/N No
Originating Board Stellar MLS
Year Built 2006
Annual Tax Amount $43,117
Lot Size 3,920 Sqft
Acres 0.09
Descripción de la propiedad
This unique prime commercial space is located in Parkside of One Bayshore at the hard corner of West Platt Street and Bayshore Boulevard. The property offers superior traffic visibility with strong traffic counts along Bayshore Boulevard and West Platt Street, The units have a total of 366+ feet along West Platt Street and Bayshore Boulevard with the East unit totaling 255+ feet and west unit 111+ feet. When vehicles are stacked up on Bayshore Boulevard and West Platt Street, because of the traffic light interchange, the signage is a significant amenity and ownership statement. Located South of a Publix Super Market.
Parking is available with a total of 44 total spaces with 30 spaces within secure designated deeded covered parking structures. The remaining 14 exterior designated deeded spaces are along the southern elevation of the condominium building. The parking ratio equates to 4.09 spaces per 1,000- square feet which is a rare find within South Tampa/Hyde Park area. All these parking spaces convey to the new owner.
The East Suite features bullet proof glass windows, 12 offices with lockable doors, including a large office with an attached secretarial space and a 4-person suite with divided spaces. Additionally, the suite boasts three bathrooms, providing convenience and comfort for employees, each equipped with a shower. Two elegant conference rooms offer ample space for meetings and presentations. The East elevation has views of Tampa's CBD , Tampa Convention Center ,Harbor Island and the expansive Tampa water basin.
The West Suite offers 10 offices with lockable doors, 2 secretarial spaces, dividers for collaborative workspaces, a spacious open area with dividers for 9 workstations, and 2 bathrooms, 2 conference rooms and an open air deeded patio with railings.
Both suites have controlled access systems with card entry and four separate alarm systems. Ceiling heights in the east unit range from 12 to 14 feet providing a very spacious work space environment. Both units are in turn key condition.
Owner willing to sell separately. East unit is 6,794 SF and the West unit is 3,954 SF. Seller can be out in 90 days. Financing options are available upon request.
Location
State FL
County Hillsborough
Zoning PD
Interior
Heating Central, Electric, Zoned
Cooling Central Air, Zoned
Flooring Carpet, Concrete, Hardwood, Other, Tile
Appliance Dishwasher, Refrigerator
Exterior
Parking Features Deeded, Over 30 Spaces
Community Features Curbs, Sidewalks
Utilities Available Electricity Available, Phone Available, Water Connected
View Y/N Yes
Roof Type Cement,Membrane
Building
Lot Description Central Business District, Corner Lot, Curb and Gutters, Fire Hydrant, Flood Insurance Required, City Limits, Landscaped, Near Public Transit, Retail Condo, Sidewalk, Street Lights, Paved
Story 1
Entry Level One
Foundation Concrete Perimeter, Other
Lot Size Range 0 to less than 1/4
Sewer Public Sewer
Water Public
Structure Type Concrete,Stucco
New Construction false
Others
Ownership Condominium
Monthly Total Fees $3, 258
Acceptable Financing Cash, Owner Financing
Listing Terms Cash, Owner Financing
Special Listing Condition None



