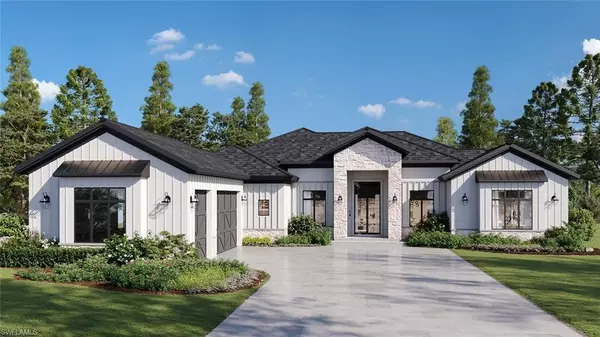5446 Cherry Wood DR Naples, FL 34119
ACTUALIZADO:
Key Details
Property Type Single Family Home
Sub Type Single Family
Listing Status Active
Purchase Type For Sale
Square Footage 4,701 sqft
Price per Sqft $956
MLS Listing ID 224011761
Bedrooms 4
Full Baths 6
Half Baths 2
Year Built 2024
Annual Tax Amount $4,903
Tax Year 2023
Lot Size 2.280 Acres
Property Sub-Type Single Family
Source Naples
Descripción de la propiedad
Location
State FL
County Collier
Area Na22 - S/O Immokalee 1, 2, 32, 95, 96, 97
Rooms
Other Rooms Den - Study, Great Room, Guest Bath, Guest Room, Laundry in Residence
Dining Room Breakfast Bar, Dining - Living, Eat-in Kitchen, Formal
Kitchen Gas Available, Island, Walk-In Pantry
Interior
Interior Features Built-In Cabinets, Cable Prewire, Cathedral Ceiling, Fireplace, Foyer, Laundry Tub, Pantry, Pull Down Stairs, Smoke Detectors, Vaulted Ceiling, Walk-In Closet, Zero/Corner Door Sliders
Heating Central Electric
Flooring Tile, Wood
Equipment Auto Garage Door, Cooktop - Gas, Dishwasher, Disposal, Dryer, Grill - Gas, Microwave, Range, Refrigerator/Icemaker, Reverse Osmosis, Self Cleaning Oven, Smoke Detector, Wall Oven, Washer, Water Treatment Owned, Wine Cooler
Exterior
Exterior Feature Built In Grill, Deck, Fence, Outdoor Fireplace, Outdoor Kitchen, Privacy Wall, Sprinkler Auto
Parking Features Attached
Garage Spaces 3.0
Pool Below Ground, Heated Gas, Pool Bath, Salt Water System
Community Features Non-Gated
Waterfront Description None
View Landscaped Area
Roof Type Tile
Private Pool Yes
Building
Lot Description Oversize
Foundation Concrete Block
Sewer Septic
Water Reverse Osmosis - Entire House, Well
Others
Ownership Single Family
Pets Allowed No Approval Needed


