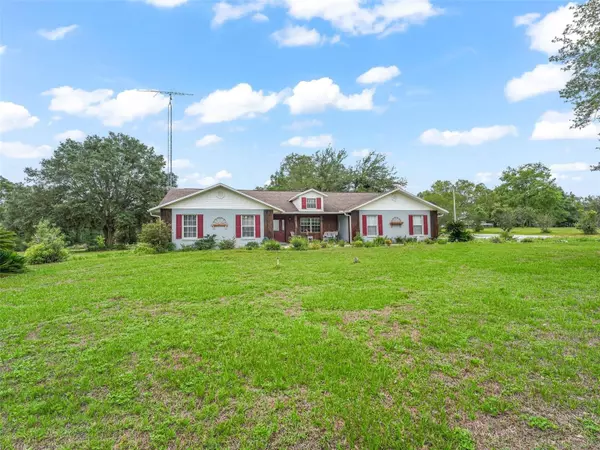7200 SE HIGHWAY 42 Summerfield, FL 34491
ACTUALIZADO:
01/16/2025 02:32 AM
Key Details
Property Type Single Family Home
Sub Type Single Family Residence
Listing Status Pending
Purchase Type For Sale
Square Footage 2,677 sqft
Price per Sqft $162
Subdivision Na
MLS Listing ID OM658625
Bedrooms 3
Full Baths 2
Half Baths 1
Construction Status Inspections
HOA Y/N No
Originating Board Stellar MLS
Year Built 1997
Annual Tax Amount $2,150
Lot Size 3.000 Acres
Acres 3.0
Lot Dimensions 236x551
Descripción de la propiedad
Location
State FL
County Marion
Community Na
Zoning A1
Rooms
Other Rooms Bonus Room, Family Room, Inside Utility, Media Room
Interior
Interior Features Built-in Features, Cathedral Ceiling(s), Ceiling Fans(s), Eat-in Kitchen, Living Room/Dining Room Combo, Split Bedroom, Stone Counters, Thermostat, Tray Ceiling(s), Walk-In Closet(s), Window Treatments
Heating Propane
Cooling Central Air
Flooring Carpet, Ceramic Tile, Laminate
Furnishings Negotiable
Fireplace false
Appliance Dishwasher, Disposal, Dryer, Gas Water Heater, Microwave, Range, Refrigerator, Washer
Laundry Inside, Laundry Closet
Exterior
Exterior Feature Garden, Private Mailbox, Rain Gutters, Storage
Parking Features Driveway, Ground Level, Under Building
Pool Other
Utilities Available BB/HS Internet Available, Electricity Connected, Propane, Water Connected
Roof Type Shingle
Porch Covered, Front Porch, Patio, Rear Porch, Screened
Attached Garage false
Garage false
Private Pool No
Building
Lot Description In County, Landscaped, Level, Near Golf Course, Pasture, Paved
Entry Level One
Foundation Block, Concrete Perimeter
Lot Size Range 2 to less than 5
Sewer Septic Tank
Water Well
Architectural Style Florida, Ranch
Structure Type Block,Concrete,Stucco
New Construction false
Construction Status Inspections
Others
Pets Allowed Yes
Senior Community No
Ownership Fee Simple
Acceptable Financing Cash, Conventional
Listing Terms Cash, Conventional
Special Listing Condition None



